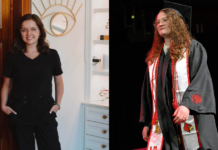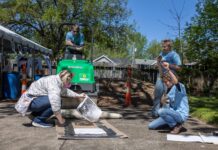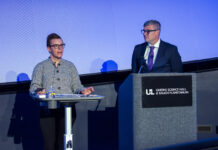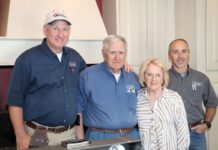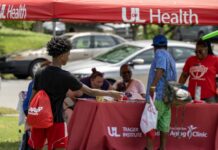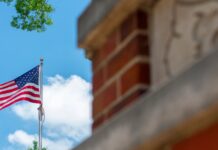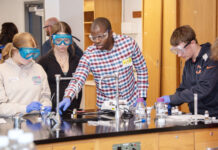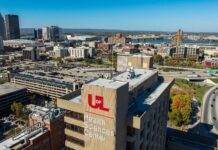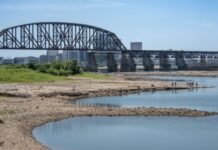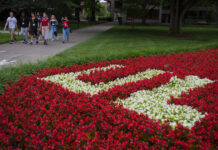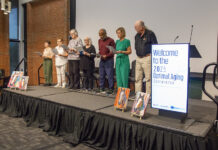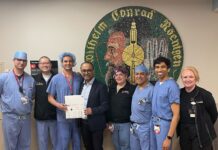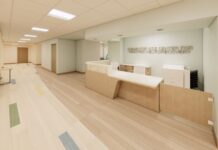
The University of Louisville football team returned to campus Monday night to begin summer workouts in preparation for the team’s 100th anniversary season.
While the Cardinals begin training for the 2018 campaign, the finishing touches are being put on a $63-million expansion of Papa John’s Cardinal Stadium and the Howard Schnellenberger Football Complex, which began following the final home game of the 2016 season.
Construction crews continue to work in preparation for the 2018 season opener versus Indiana State on Sept. 8 at 7:30 p.m. The seven-game home schedule will be one of the most exciting in recent history, with games versus Western Kentucky, Florida State, Georgia Tech, NC State and Kentucky.
Below are some of the highlights included in the expansion project:
- The $63-million expansion of Papa John’s Cardinal Stadium and the Howard Schnellenberger Football Complex began following the final home game of the 2016 season.
- The expansion calls for two new levels of luxury seating above the upper deck, which adds approximately 6,000 additional seats. The expansion includes 800 modern club seats, 68 new premium loge level boxes and 12 exclusive field level suites, while adding 25,000-square feet of distinct space.
- The middle of the field level will feature a special entrance for the team surrounded by supporters. The design provides a connection between the east and west sides of the venue. Stadium seating will continue to feature all chairbacks fans, providing the only university-owned and operated stadium in the nation with that element.
- Two 40-foot by 80-foot LED videoboards will be installed in the north end zones.
- The stadium will possess more than 8,000-square feet of ribbon boards throughout.
- A 24-foot by 92-foot football videoboard will be installed in the south end zone.
- A total of 344 feet of ribbon boards will be mounted on the east and west sides of the stadium.
- The training room will be equipped with five total pools: two plunge pools that will require 12,000 gallons of water, and the hydro-therapy room will be furnished with three pools, including a HydroWorx pool that contains an underwater treadmill, used for low-impact cardio workouts and early rehabilitation projects.
- The training room, which will have four times the amount of rehabilitation space, will be equipped with two adjustable hot-cold tubs that can each hold up to 24 players.
- The training area will house three doctor suites.
- The Howard Schnellenberger Football Complex will contain 13 meetings rooms throughout the facility, compared to the eight rooms in the previous complex.
- Each of the position groups will have its own meeting space.
- The team auditorium holds 150 padded-chairback seats, which is 30 more than was located in the previous complex.
- The defensive unit will have its own meeting area, an auditorium that will have a capacity of 70 seats.
- The weight room, which previously consisted of about 9,000-square feet, will expand to 20,000-square feet.



