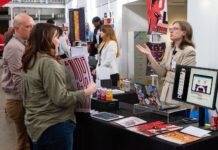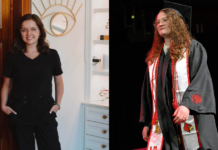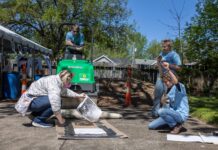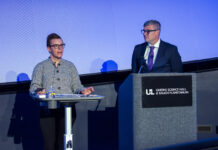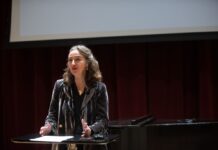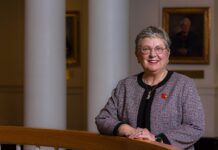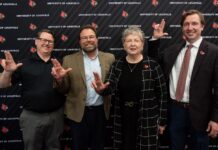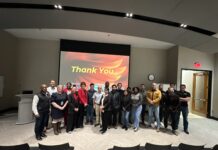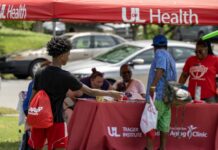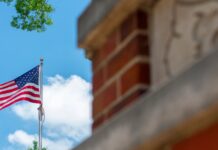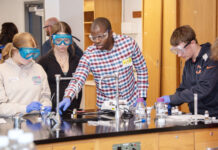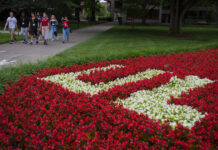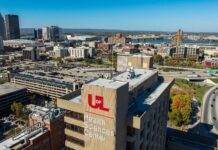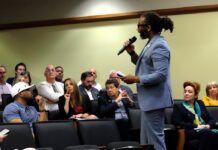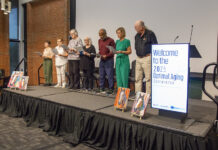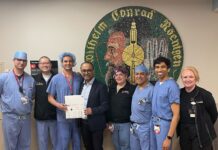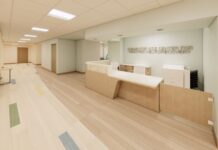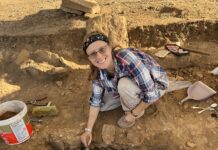LOUISVILLE — Ushering in a new era in medical education, officials with the University of Louisville School of Medicine formally celebrated the completion of a $9 million renovation of the school’s 40-year-old instructional building.
“How we educate our future physicians today barely resembles the methods we used four decades ago,” said David L. Dunn, M.D., Ph.D, UofL executive vice president for health affairs. “Instruction now is much more interactive, peer-to-peer and technologically driven. While we have made ad hoc changes through the years, today we celebrate an intensive transformation of a facility that affords each of our students the opportunity to be successful in earning the privilege of providing health care to the people of Kentucky and beyond.”
“The improvements in how we educate our students demanded a significant change in our instructional spaces,” said Toni Ganzel, M.D., dean of the UofL School of Medicine. “While needing new state-of-the-art lecture halls that support active learning, we also needed smaller study spaces the that allow for small-group learning and interaction.”
In addition to creating teaching environments to support the changing instructional techniques of the program that is focused on student-led dialogue, the renovated facility makes uses of an integrated audio-visual infrastructure that allows for the seamless sharing of information from instructor to student and also from student to instructor. The smaller group study rooms have been configured to support the School of Medicine’s six internal mentoring colleges to foster the support of a community for the students as they move through their years within the school’s programs.
The technology enhancements are among the key and fundamental changes undertaken. The first-floor lecture hall houses 30 tables, seating six students each who have the ability to collaborate using their tablets or laptops to share content locally on a table-mounted monitor. The technology provides the ability to switch to any of the six student’s devices at the touch of a button on the display cable, while reviewing information sent at the selection of the facilitator on a second table mounted monitor.
All the tables have a push-to-talk microphone to facilitate student group reporting to the entire class or for asking questions. Each table has a seventh space for the faculty facilitator to “drop in” and participate in the discussion. Faculty can route student laptop or tablet presentations from their table to all of the other tables, and/or on the six high-resolution, ultra bright, large projected displays that circle the room.
Technology enhancements also have created the ability to route audio, video and presentations to 12 small group break-out rooms per floor, where students have control of a large flat-panel monitor for collaboration, and the faculty facilitator controls a second display. For offline study, students can use both displays for local presentation from their devices.
“My colleagues have shown great excitement and enthusiasm in these new spaces,” said Travis Spaulding, president of the class of 2017. “The technological capabilities of the both the classrooms and study areas allow us to collaborate and share ideas like never before. Our administration has demonstrated a tremendous commitment to providing students with the resources necessary to succeed in an era of medical education that is constantly evolving. The University of Louisville School of Medicine is certainly ahead of the curve.”
Messer Construction served as the general contractor and EOP Architects, the architects for the project.


