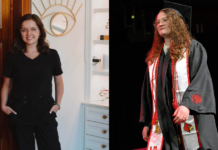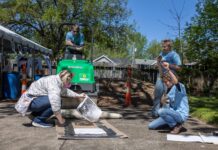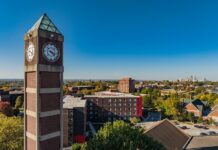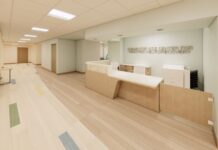Just like the mythical bird, the Team Kentuckianan’s Phoenix House was conceived to regenerate communities destroyed by a natural disaster, such as the deadly tornadoes that are common in the Midwest. The Phoenix House can be transported rapidly via the interstate and assembled as a permanent, durable and energy-efficient home. This home is intended to serve as a permanent solution to disaster relief.
The Phoenix House is fabricated in two modules and can be assembled on site in a week. The Module 1 roof is supported by wood trusses that are designed to be collapsible during transportation. The primary roof is raised at a slope for optimal performance of the PV panels, and infill pieces are put into place. The corrugated metal roof supports a 7.8 kilowatt array of solar panels that will completely power the house.
The home has many energy-efficient and sustainable features. All appliances and fixtures were chosen for their high efficiency. The bedrooms have operable windows that allow for natural ventilation and plenty of daylight. The lighting enhances the space and provides task lights for each area. The master bedroom has a set of French doors that open to a private patio. The patio is enclosed by the “green wall.” This is made of grape vines, which provide shade, privacy and also fruit for the family. Waste water is organically treated in a series of planters and then reused for irrigation. The water heater uses 62 percent less energy by absorbing the heat in the ambient air and using it to heat the water.
The house is also built with structural insulated panels for energy efficiency and structural strength. It is clad with a cement board rain screen, for high durability and low maintenance over time. The structure is supported on a steel chassis, which can be anchored to permanent foundations, providing additional safety against tornado winds. The bathroom is the safe room of the house, a refuge during tornadoes. The window is designed not to shatter if hit by flying debris.
The living room is a multipurpose space that can be transformed for entertainment, home office and extra bedroom. The spacious living room extends on the large deck on the back and the master bedroom can be converted to an office space.
The compact design is made to look spacious by the open floor plan and high ceiling.
All windows can open for natural ventilation. Wood products throughout the house come from reclaimed wood.
Much like an attic, the loft near the kitchen provides extra storage space. Below are the pantry and the utility room.
Over the past two years, a group of more than 200 faculty, staff and students, (with outstanding support from local partners) has designed, built and competed the home shown in Figures 1 through 3. Phoenix House recently returned from the Great Park at Irvine, Calif., where Team Kentuckiana tied for first in the affordability and power contests. The home will be set up on campus to be used for education, research and extension purposes.


























